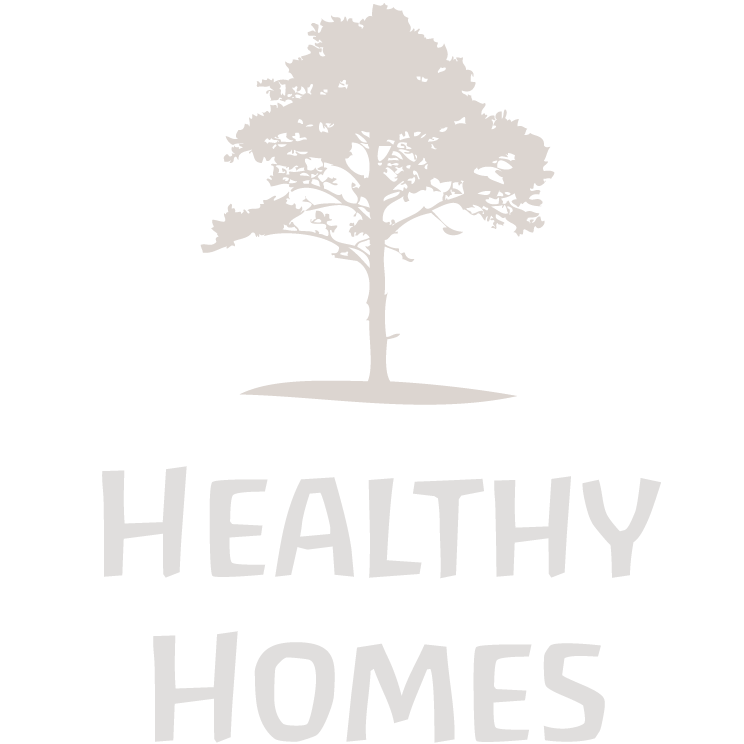Consulting and Design services
One of my passions is thoughtful and effective design. I offer design consultations for any size of home or health considerations, even if you already have a plan i can help streamline your process. I also offer my expertise on zoning and bylaws in BC, Canada.
We can schedule a meeting either on the Phone, Zoom or Skype, meet for a coffee or a site visit.
My RATES:
- $120/hour for the first three hours ($360)
- then $85/Hour for each additional hour
design stages 1-4
STAGE 1 - free
- 'Tiny House Design Getting Started Guide' will help you organize your thoughts and questions, and give you a great starting point. Create a 'vision folder' with pictures of all the tiny house interior and exterior features that you LOVE! If you prefer to have the Tiny House Design Getting Started Guide emailed to you, click here and we will email it right away.
- Build your floor plan. Our Floor Plan Builder is a fun and easy way to get closer to bringing your design to life. Take some time putting all of the pieces together so you can really imagine yourself living in your tiny home.
STAGE 2 - US$500
2.1 Virtual tour
US$200 add on
(VR is not needed to move to stage 3, its just really cool) To see the finished version of this VR click here.
3D design renders of your dream Tiny House. Design is based on what you've put together during Stage 1 (above) as well as a one-hour online chat. We create a 3D walkthrough (on the left) as well as 2D renders to give you a clear idea of what your home will look like. This stage will save you $$$ in the future.
WE NOW HAVE A US$200 ADD-ON TO THIS IN THE FORM OF A VIRTUAL TOUR BASED ON THE 3d MODEL WE CREATE: SCROLL AROUND the VR below to get an idea.
STAGE 3.
$2000+ - Full construction plan-set, 24+ pages of plans. Detailing framing plans, flashing, window/door schedules, electrical, mechanical, plumbing and cabinetry. With this kind of plan-set, you can have various components accurately and competitively quoted. We detail our plans for the owner builder to easily understand. Note that price will always depend upon size of building, complexity of the design, physical material testing (for sensitivities) and certifications requirements. Have a look at some examples of our plan pages here.
STAGE 4.
LET'S BUILD YOUR DREAM HOME!
Your build can begin following completion of the first three stages. Only after the first three stages have been completed can we can give an accurate quote. If the quoted price works for you, $20 000 deposit to secure your spot in our production schedule must be received before we take our first step, which is ordering your trailer, appliances, windows and scheduling in the rest of your build into our construction schedule. A trailer and windows order typically requires 6-8 weeks delivery time. Once your trailer and windows have been received, we can start building! Builds usually take between two and three months, depending on our schedule.
plans
Construction drawings are for sale for our most popular designs. If the design you're interested in isn't available for sale when you're looking, please be in touch and we'll see what we can do.
Custom design is also a service we are proud to offer. If you have a specific design in mind or a combination of a few features, ideas or concepts, please contact us to start a conversation. A great place to start is our new Design Guide and our awesome Cut and Paste Exercise (in metric or imperial). When you subscribe to our email list, you will receive our Design Guide right away.
Right now we offer custom trailers, composting toilets and house plans, we hope to add our favourite appliances, fixtures and furniture at a great price for you in the future.




