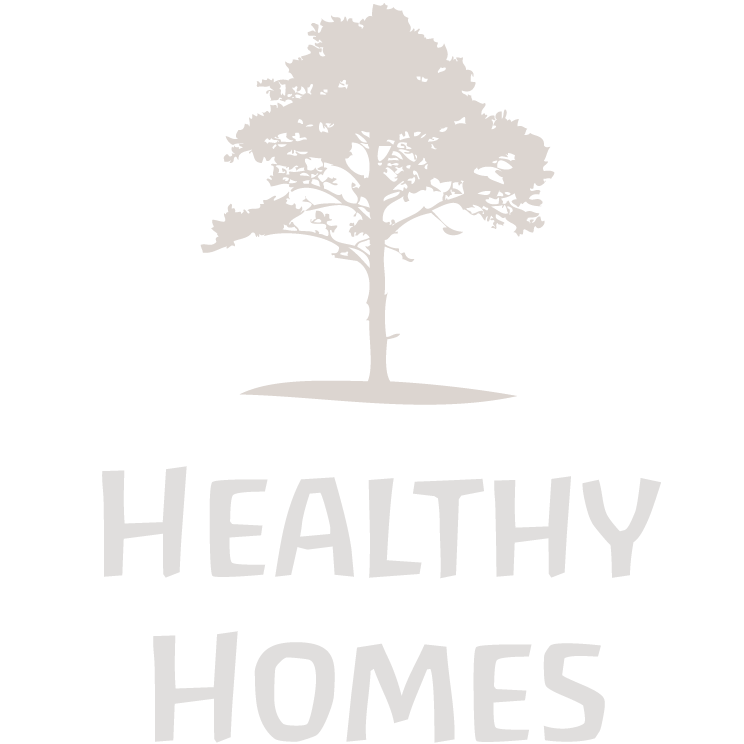PEGGY
Peggy is a 17 x 10 ft (5x3m) beauty. The design takes inspiration from Earthships and uses their fundamental six design principles to create an off-grid home that is energy efficient and can grow food all year round.
A rushed house tour for you to enjoy...
Peggy boasts triple glazed windows, 6" walls with a rainscreen, 4x heating systems (propane / woodstove / thermal mass / electric), ventilation system, propane hot water, incinerating toilet and even a hidden TV.
kitchen
Using reclaimed fir from a house demolition in Vancouver, we were able to create a clean design with a modern but rustic feel. All the window trim and baseboards came from the same stock.
The shelf unit is facing south so seedlings and herbs can flourish in the winter sun.
The kitchen waste-water system was designed to accommodate a vermiculture bin (worm farm) which then drains outside to join the grey water in watering the garden.
slide out couch/bed
This is how you get it all into 18 feet without compromising comfort. The living room feels big whether the bed or couch is in use. There is also a slide out coffee table as well as several drawers used for storage. The water storage, pumps, plumbing and hook-ups are located inside the insulated space behind the mezzanine. Tucking the bed completely away creates enough room to do yoga or host a party.
bathroom
The bathroom is accessed from the back of the kitchen via a pocket door. We installed a full-length mirror with hidden storage behind it rather than a standard sink and vanity set-up. Our innovative client was perfectly happy to use the kitchen sink in favour of having the extra storage in the bathroom.
Closet storage is directly behind the kitchen shelving and also houses the electrical panel.
The propane on-demand hot water unit is above the incinerating toilet (another cool feature of this tiny house!).
Heating
A major focus during this design process was integrating the heating systems to ensure cozy days and nights during the long cold winter. Peggy has a propane heater in the living room which is vented to also heat the bathroom. A wood was also installed in the living room, which features a small ventilation unit below the fireplace to feed oxygen to the fire (rather than the fire drawing oxygen from the indoor air). Once the tiny was in location, pavers were added to the existing subfloor in the living room to create 'thermal mass'. The pavers are heated by the winter sun which penetrates the south-facing windows of the tiny and will ideally retain the sun's warmth to maintain a stable temperature longer. And if it's absolutely freezing outside, electric heaters are used to take the extra chill out of the space.














