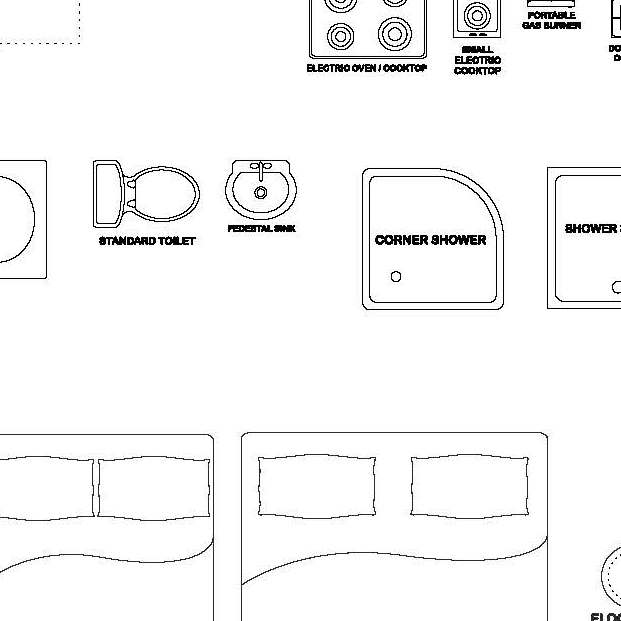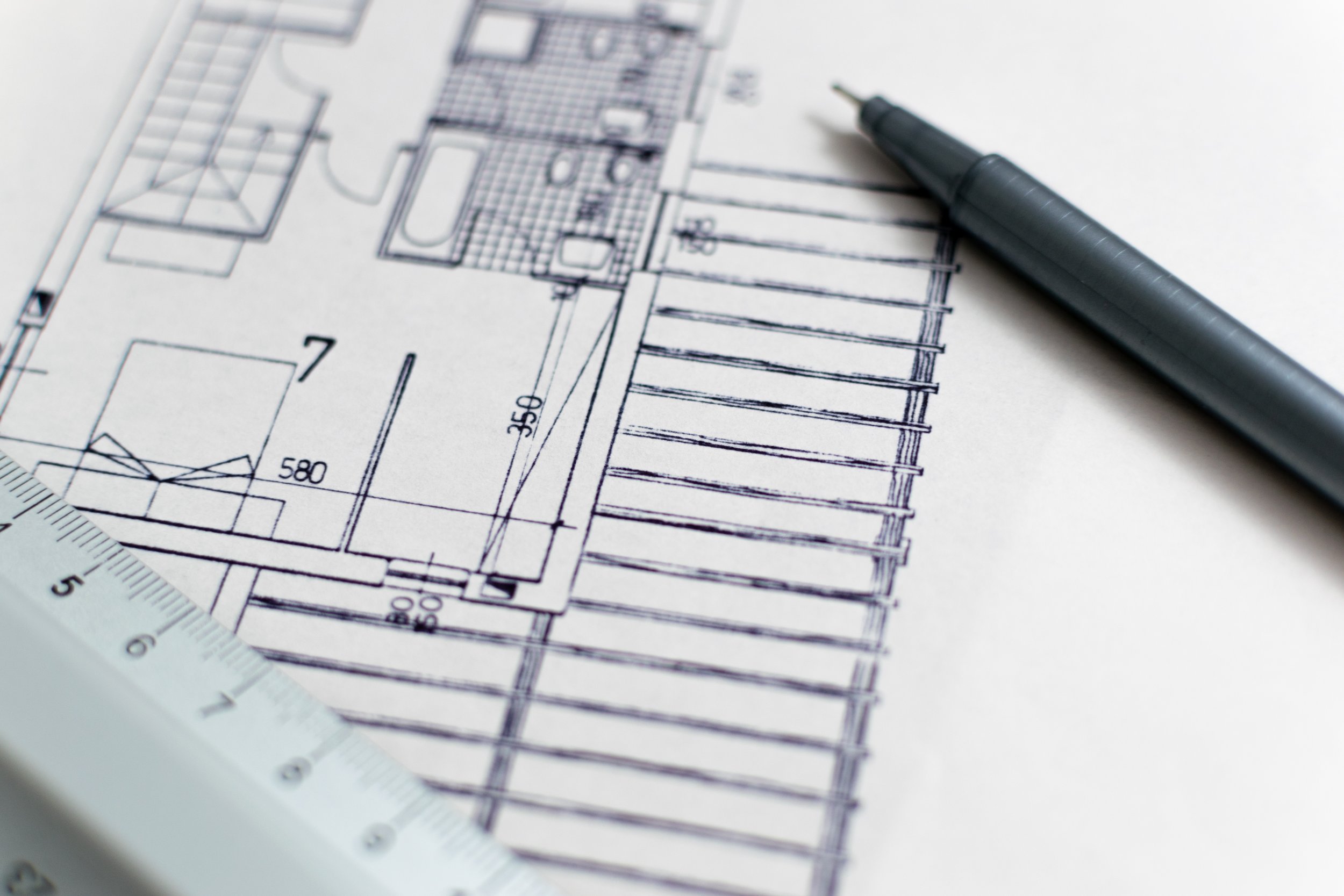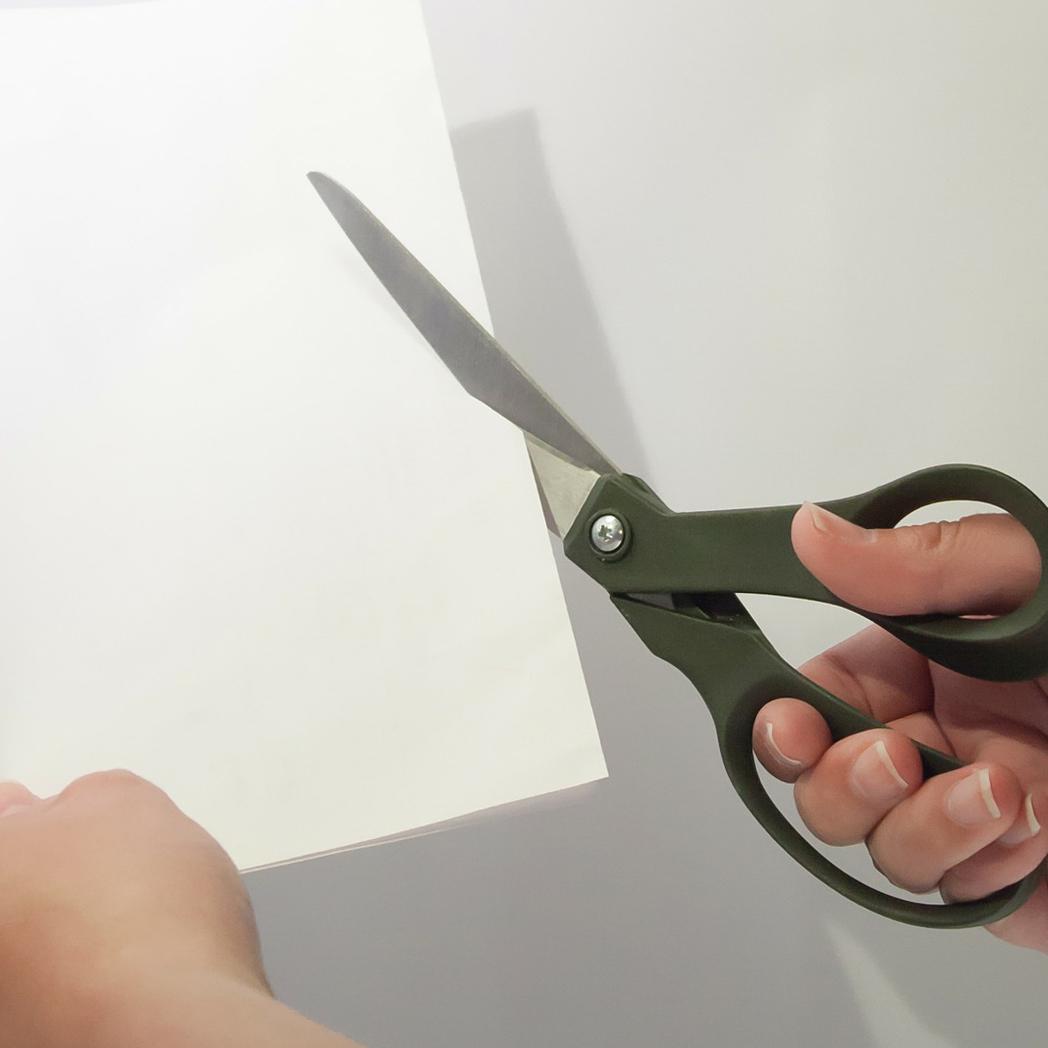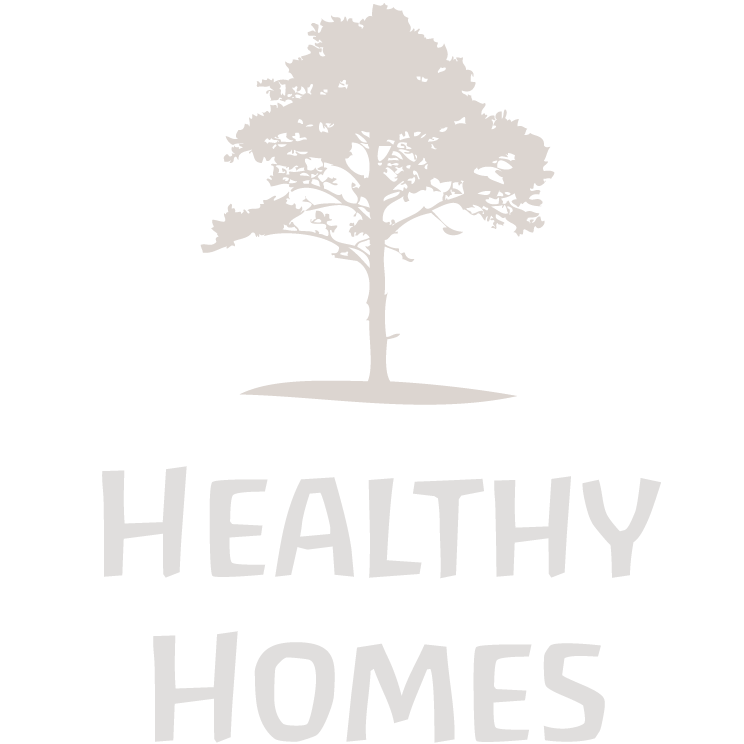Tiny House Design Layout Worksheet



Tiny House Design Layout Worksheet
CA$5.99
Ready to start layout of your floor plan for your tiny home? This cut-out scale floor plan model is a fun way to spend an evening, arranging your tiny house on a scale model diagram. Simply print, cut out, and play. Includes all needed structural elements plus a diagram for an 8' 6" wide movable tiny house trailer, even furniture sample items. Order the pizza, then download it for immediate use! Full written instructions included in the document.
