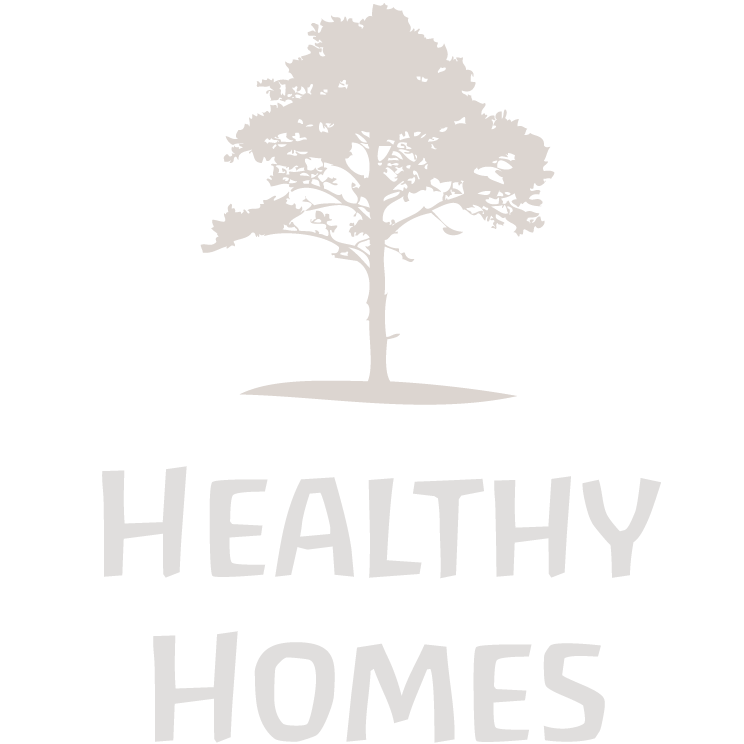ROCHETTE
Brooke and Damien were committed to living in a non-toxic tiny home and approached me about building a home on wheels that would suit their family of four. Their vision was clear: the home would incorporate all of the natural wood elements of British Columbia and also include the technical aspects of a passive solar house. Designed as an off-grid oasis, this "not so tiny" tiny house was a pleasure to build for this amazing family.
The kitchen has a full sized stove, apartment sized fridge and ample food prep spaces.
Kitchen
The kitchen is the heart of this beautiful home. With oak countertops, a 'Unique' propane stove, 12v propane fridge, hood fan, 12v lights with dimmers, ample storage and a movable peninsula, this kitchen has it all.
The moveable peninsula and custom shelving add to the functionality of the kitchen.
At the centre of the house, the kitchen allows excellent flow between spaces. There's room to move between rooms and plenty of space for more than one person to work in the kitchen at the same time.
UPSTAIRS FLOOR PLAN
MAIN FLOOR LAYOUT
The office was designed for natural light and features a lovely live-edge desk.
elements
Timber details: all walls are Pine tongue and groove (including the ceiling), the floors are Dark Oak, reclaimed Douglas Fir was used for baseboards, trim, stairs and mezzanine, kitchen countertop is Oak, the full bathroom is Cedar and the office features a cool live edge White Oak desk.
Wall systems: Roxaul mineral wool insulation, and non-toxic ProClima membranes from foursevenfive.com
Lunos e2: A two-fan unit HRV (heat recovery ventilator) efficiently provides the lungs for the building and matches inside air quality with outside. (http://www.lunos.de/en/product/e_with_heat_recovery/)
Hot water is provided via an indoor RV on-demand propane heater that vents through the floor.
Heat is generated by a wood stove in the corner of the living room.
All windows are triple-glazed aluminum framed.
Solid stone bathroom sink with custom storage vanity above. And all of that gorgeous Cedar!
bathroom
Reclaimed 12" plank Cedar walls give a warm natural feel to this sweet bathroom. The custom shower/tub combination has river stone features to compliment the solid stone sink. A humanure toilet system (to 'complete the human nutrient cycle') is accessed from an exterior door. A space saving vanity shelf was installed behind the mirror. My favourite bathroom yet!
bedrooms
Upstairs there are two bedrooms each of which has a LUNOS e2 to maintain an indoor air quality that matches the outside. The main bedroom also features a skylight to bring the moon beams into to the sleeping space. Lighting is 12v touch lamps.
The use of catenary wire gives the stairs an open feeling while keeping it safe for the wee ones.
The childrens' room is one of the two bedrooms, both upstairs.
the beautiful details
These photos are parts of the design that I'm the most proud of and the details that most people won't notice. For me, the beauty is in the simplicity, the art of nature and great carpentry.
Clean lines where all of the exterior elements meet.
Cedar window trim ripped so the shiplap tucks under to create positive drainage and a flawless look.
At floor-level, the junction between dark Oak flooring, reclaimed Fir baseboards, and vertical Pine corner trim.
The live edge White Oak office desk.
The joy of delivering a beautiful building!















