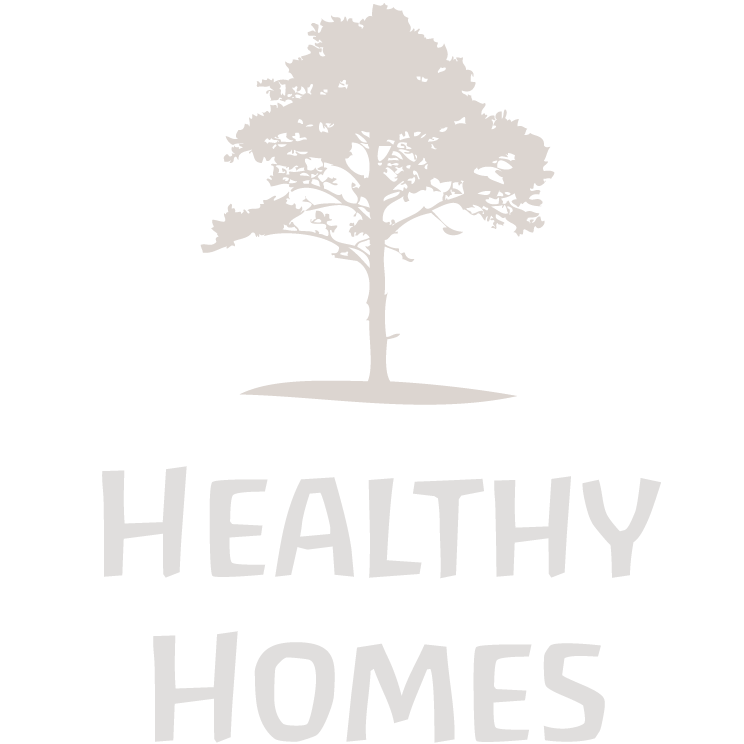Peggy - 17' x 10' (5.2m x 3.0m)




Peggy - 17' x 10' (5.2m x 3.0m)
CA$449.00
This particular Peggy lives in Edmonton Canada and works great through the coldest winters and hottest summers! Download your 23-page full design and floor plan now.
FLOOR AREA - 170 sqf
